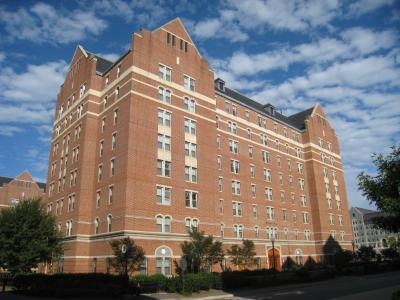The Southwest Quad is a three-building residential complex comprised of Kennedy Hall, McCarthy Hall, and Reynolds Hall. In common usage, “The Southwest Quad” can also include the Leo O’Donovan Dining Hall, Wolfington Hall Jesuit Residence, and the multi-level underground parking garage beneath them.
Buildings and features
Kennedy and McCarthy Halls are each eight stories tall, and Reynolds Hall is six stories. With a combined 784 bed capacity, the residence halls include printing stations, community rooms with kitchenettes on each floor, seminar space and classrooms, recreational and multipurpose rooms, laundry facilities and study space. The three residence halls connect on the ground floor but remain separate from the adjacent building on the other floors. Each residence hall has its own hall director, chaplain-in-residence and faculty-in-residence.
Construction
In November 1999, University began constructing the Southwest Quad on the former Parking Lot 3, which stretched from Village C to McDonough Gymnasium, with the aim of adding approximately one million square feet of occupied space to campus. The Southwest Quad was the University’s first major expansion project since the construction of the Leavey Center in 1989. Clark Construction of Bethesda oversaw project construction, Robert A. M. Stern Associates served as the design architect, and Einhorn Yaffee Prescott Architecture & Engineering of Georgetown was the architect of record.1
The first phase of construction required relocating natural gas and sewer lines in order to clear a space for the multi-level underground parking garage. The second phase of the construction began in November 2000, when Clark Construction, the company in charge of the project, began pile driving over 800 steel ingots into the ground and bedrock to facilitate excavation. The initial excavation required the removal of over 270,000 cubic yards of soil and rock via more than 22,500 dump truck loads. 2In January 2001, the construction team began a series of daily blasts and detonations to dislodge underground rock formations. Over the next few months, the University grew accustomed to hearing dull blasts and slight vibrations.3
Construction of the actual buildings took an additional two years, and the Southwest Quad officially opened in August of 2003. The construction cost an estimated $188 million, which the University funded via a $340 million bond sale in 2001. The University was forced to convert 123 rooms in the Southwest Quad into triples after an unexpected demand for on-campus housing during its first year. While the Southwest Quad is primarily a sophomore dorm, juniors and seniors occupy most of the 170 single rooms.
Naming
The University named the three residence halls after longtime supporters of the project. Kennedy Hall is named for John R. “Jack” (C’52) and Elizabeth Kennedy. Mr. Kennedy served as a member of the College Board of Advisers, a member of the Board of Regents, and chair of the Georgetown University Board of Directors from 1995 to 2002. During that time, he chaired the University’s most ambitious fundraising effort, the $1 billion Third Century Campaign. McCarthy Hall is named in honor of Thomas McCarthy, Esq. in recognition of a gift from the Thomas and Dorothy Leavey Foundation. Mr. McCarthy, who died in 1996, served on Georgetown’s Board of Directors and Board of Regents, and was a member of the capital campaign committee for the 1980s Georgetown Campaign. His widow, Kathleen Leavey McCarthy, is the daughter of Thomas and Dorothy Leavey for whom the Leavey Center is named. Reynolds Hall is named in honor of the four generations of the Thomas A. Reynolds family who have graduated from and supported the University as donors, alumni leaders and board members. Thomas A. Reynolds, Sr. graduated from the Law Center in 1924.4
Facilities
In addition to dorm rooms, McCarthy has three seminar rooms for classes during the day and programming at night. Reynolds houses the McShain Community Room which provides a programming space for campus events, and is named in honor of John McShain (C’22, H’43) who worked as a general contractor in the DMV area. His work includes the Pentagon, the Jefferson Memorial, a renovation of the White House during the Truman administration, work on the National Shrine of the Immaculate Conception, the Kennedy Center for the Performing Arts, and Reagan National Airport. On campus, his firm constructed the Reiss Science Building, McDonough Gym and components of the current Jesuit Residence. Reynolds also includes four small soundproofed music rooms. The Corp runs a small convenience store, Hoya Snaxa, in the space beneath Kennedy Hall. Snaxa offers snacks and breakfast items as well as basic toiletries.
The Southwest Quad’s largest renovation to date is the 2014 construction of a sand volleyball court in the area between the buildings. The volleyball court was a product of an initiative by the Campus Life Working Group to create new recreation opportunities in underutilized spaces. The University funded the $86,000 court through donations from the Student Activities Commission, the Advisory Board for Club Sports, and the Pisano Family. 5In the summer of 2016, facilities repaired damaged sewer lines, 6and in the fall of 2020, the Southwest Quad received new mattresses.7
- 1Nick Timiraos, “From Hole to Home, Southwest Quad Completed.” The Hoya. 22 Aug. 2003.
- 2Ian A. Palko, “SW Quad Second Phase Construction Begins.” The Hoya. 14 Nov. 2000.
- 3 Arianne Aryanpur, “Builders To Begin Using Explosives.” The Hoya. 19 Jan. 2001.
- 4Rebekah Lewis, “Your Inside Look at the Southwest Quad.” The Hoya. 22 Aug. 2003.
- 5Toby Hung, “Construction Begins on Southwest Quad Beach Volleyball Court.” The Hoya. 25 Nov. 2014.
- 6Christian Paz, “Campus Unveils Residence Upgrades.” The Hoya. 30 Aug. 2016.
- 7Residential Building Renovations 2020.” https://residentialliving.georgetown.edu/building-renovations/.


