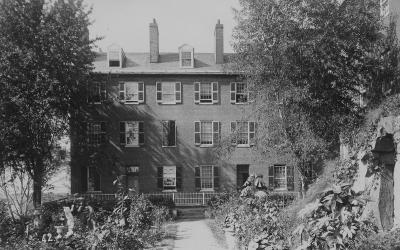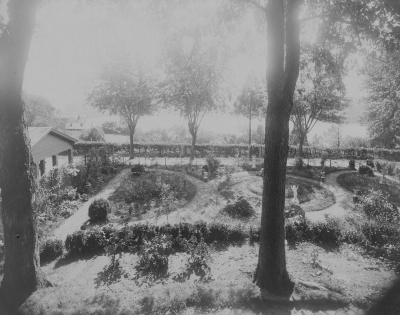Gervase Hall is a building on Georgetown University's campus, currently housing administrative offices. Built in 1830, it is the third oldest surviving building on campus, after Anne Marie Becraft Hall (1792) and Old North (1795). It comprises 16,920 square feet.
History and Uses
While the original section of Gervase was completed in 1830, a second section was added in 1848, and the south side of the building still shows the division of bricks between the two sections. It was originally used as an infirmary but has since housed classrooms and a chapel.
Until the early 1950s, a Jesuit and Student Infirmary was located on the first floor, with additional rooms on the second floor. Until 1960, the basement housed a tailor shop and a facility for kitchen staff. These were replaced by offices for the Director of Maintenance Operations and the Housekeeping Department, which remained there until the construction of Harbin Hall in 1965. At that point the Jesuit Community (comprising Gervase, Ryan, and Isaac Hawkins Halls as well as the Jesuit Cemetery) took control of Gervase. It currently serves as an administrative office space.
Fire and Renovation
The building was severely damaged by a fire on December 15, 1973, during which the D.C. Fire Department managed to save the building itself as well as six Jesuits inside.1 Authorities arrested William J. Holmes, a former Jesuit (and, ironically, a fire extinguisher salesman) who had left the order in 1959 but still lived in the building, on suspicion of starting the fire through negligent smoking. Holmes had previously warned the other residents of the building's inadequate alarm and fire extinguishing systems.2
After the fire, Gervase remained empty until September 1976, when a renovation was completed. At that point the top floor housed small chapels and study rooms on the top floor, two-room suites on the second and third floor, a guest room, music room, library, small parlor, and a large recreation room on the first floor. The basement housed three TV rooms, a billiard room, conference room, bathroom, mechanical room, and central heating and cooling systems.
Design
Two of Gervase's architectural elements are historically notable. The first is the fireplace in the first floor recreation room, which once belonged to the Francis Scott Key Mansion. That mansion was later demolished to make way for Whitehurst Freeway. The second historic element is the building's porch, which once adorned Old South, the first building constructed on campus (1788). Old South was demolished in 1904 to make way for Ryan Hall.
The building's name honors Brother Thomas Gervase, who had sailed with Fathers White and Gravenor and 200 other colonists to Maryland in 1634 aboard the Ark and the Dove.
- 1Francis X. Ballman, "Gervase Hall," Building Outlines Campus Buildings, 1789 – 1995, Father Lawrence Hurley Memorial Edition, Francis X. Ballmann and the Division of Facilities, 1995, pp. 20 - 21.
- 2Peter Morris, "Police Arrest Ex-Jesuit For Gervase Hall Fire," The Hoya, Vol. LVII No. 14, January 18, 1974, p. 2. http://hdl.handle.net/10822/554915



