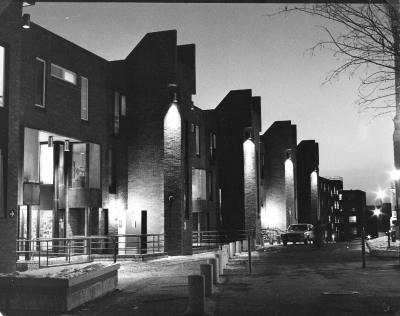Village A provides four-person apartments in a townhouse-style complex connected by catwalks. The rooftop apartments are renowned for their stunning views and the patios that partying undergraduates swarm on Thursday, Friday, and Saturday nights.
Construction and name
Village A spans 124, 732 square feet and cost $7,188,000 to construct. In the fall of 1977, the Department of Housing and Urban Development granted the University a $6.2 million loan to construct a new dorm.1 The University, responding to student requests for campus apartments with kitchens, began construction on Village A that spring. Village A, together with Lauinger Library, replaced the tennis courts which the University had used for more than 100 years. The architect, John Carl Warnecke, designed an apartment complex that became the University’s first to permit disability access to more than 50% of the units.
The University assigned this new complex the temporary name of “Village A” as it awaited a permanent name, which it hoped would come from a donor. Currently the complex remains “Village A.”2
Opening and accessibility issues
The University included Village A in the housing lottery for the 1979-1980 school year, but when they arrived in the fall of 1979, the 320 students expecting to move in to Village A found the dorm uncompleted. The University was forced to put these students up in three Arlington motels and Alban Towers. Because a delayed delivery of bathroom vanities, ceramic tile, and cabinets, only two buildings were able to open four weeks into the semester. An additional five buildings opened six weeks into the semester, but the rest remained unfit for occupation until late in the fall semester.
Logistical problems continued even after students were able to start moving in. Several unexpecting students were placed in apartments designed for disability accessibility. These students were uninformed of the special design of these apartments and found themselves with counter tops, ranges, and sinks four inches below the usual height, reduced cabinet spaces designed for wheelchair mobility, and shower heads at the “height of a person’s navel.”3
Renovations
Over the years, Village A has received several renovations. In 1991 and 1992, the University renovated the bathrooms, kitchens, HVAC, plumbing and fire alarm systems, in addition to fresh paint and new carpets. In 2014, when campus dorms were plagued with mold and mildew, the highest volume of complaints came from Village A, forcing the University to inspect and improve the ventilation systems in the complex’s bathrooms.4 In 2017, the University spent $300,000 on new dining and living room furniture, 5and in 2020, the Village A kitchen spaces were renovated.6
- 1Moira Sherida, “HUD Okays $7.4 Million for Housing.” The Hoya. 29 Oct. 1977, p.2.
- 2Francis X. Ballman, "Village A," Building Outlines Campus Buildings, 1789 – 1995, Father Lawrence Hurley Memorial Edition, Francis X. Ballmann and the Division of Facilities, 1995, p. 96.
- 3Liz Taylor, “Village A Apartments Modified.” The Hoya. 27 Oct. 1979.
- 4Ashley Miller, “Mold Worst in Village A.” The Hoya. 31 Oct. 2014.
- 5Matthew Larson, “University Plans Renovations to Residential Living.” The Hoya. 17 March 2017.
- 6Lily Geiser. “Renovations to Student Residences Continue in Absence of Student Body.” The Georgetown Voice. 17 Sept. 2020.



