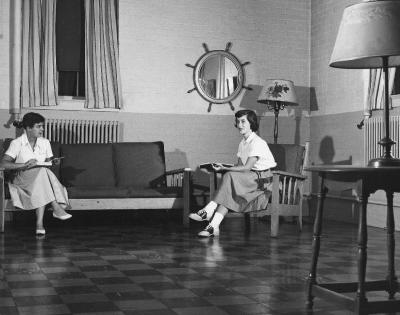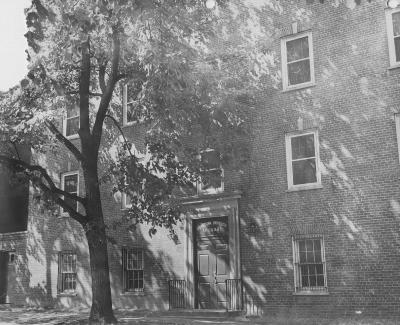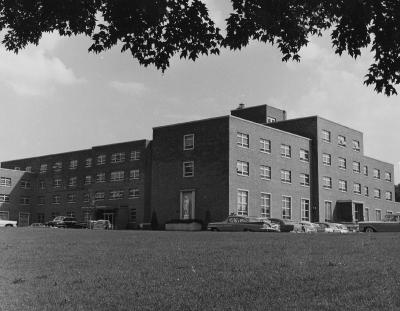St. Mary’s Hall, located next to Darnall Hall and across from Medstar Georgetown University Hospital, currently houses Georgetown’s School of Nursing, the School of Health, and the departments of mathematics and computer science of Georgetown College.
Residence Hall
In 1956, the University spent $1,610,00 to construct St. Mary’s Hall, a four-story brick building with a basement spanning 81,570 square feet. The building opened September 8, 1956 as the combined Nursing School and Nurses’ residence hall. This was the third location for both. The first St. Mary’s Hall was located on Prospect Street, in what is now Loyola Hall, from 1903-1944. The second St. Mary’s, in what is now known as Xavier Hall, housed the nurses until this St. Mary’s Hall opened.
All three St. Mary’s Halls were named in honor of the Blessed Virgin Mary, but this building was also dedicated to Our Lady of Victory.1
In 1966, faced with a shortage of on campus parking space, the University, without informing the Nursing School Student Council or the Women's Residence Council, elected to convert the circle and front lawn of St. Mary’s into a pay parking area. The entrance of St. Mary’s was converted into a “sunken plaza” to accommodate this. 2In 1969, with an increase of female students on campus, the University considered transforming the fourth floor of St. Mary’s into additional dormitory space. However, at the time, the University was leasing the space to the Sisters of St. Joseph who staffed the University hospital.3 Two years later, after the expiration of the lease, the University converted the former convent area into dorm rooms for student use. 4St. Mary’s served as a residence hall until the spring of 1996 when its residents relocated to the newly renovated Darnall Hall.
Renovations
In October 2001, the University closed St. Mary’s for a yearlong $9 million renovation. At the time, the building housed offices and classrooms for the NHS, as well as the Volunteer and Public Service Center, the Employee Federal Credit Union, Information Technology, and Retreat Programs. Most of the renovations were interior with some whole sections of the lower floor gutted, and the new space divided primarily between the NHS and the newly consolidated University Information Services (UIS), which previously had several offices scattered around campus.
The main focus of the renovation was the creation of a student common area on the first floor outside NHS offices and classrooms. This space was funded by a $1 million gift from Betty Casey, a local philanthropist and friend of the University. The first floor renovations also included the creation of a non-denominational meditation space, and the second floor became the new location for all NHS faculty and staff offices. 5The exterior of the building received new windows, providing one for each new staff and faculty office, and new canopies over the building entrances. The roof terrace and side entrance that faced the Cloisters were closed off.6
- 1Francis X. Ballman, "St. Mary’s Hall," Building Outlines Campus Buildings, 1789 – 1995, Father Lawrence Hurley Memorial Edition, Francis X. Ballmann and the Division of Facilities, 1995, p. 94-95.
- 2“Controversy Arises Over St. Mary’s Plaza Plans.” The Hoya. 12 May 1966, p. 1, 12.
- 3“Unique Action Forced By Housing Shortage.” The Hoya. 6 March 1969, p. 1.
- 4Tim Brown, “Forsythe Discusses Lottery, Explains Housing Situation.” The Hoya. 11 March 1971, p. 12.
- 5Samantha Friedman, “GU CAMPUS NHS and UIS Improve St. Mary’s.” The Hoya. 12 Oct. 2001.
- 6Heather Burke, “ANC Considers Fate of St. Mary’s.” The Hoya. 21 March 2000.




